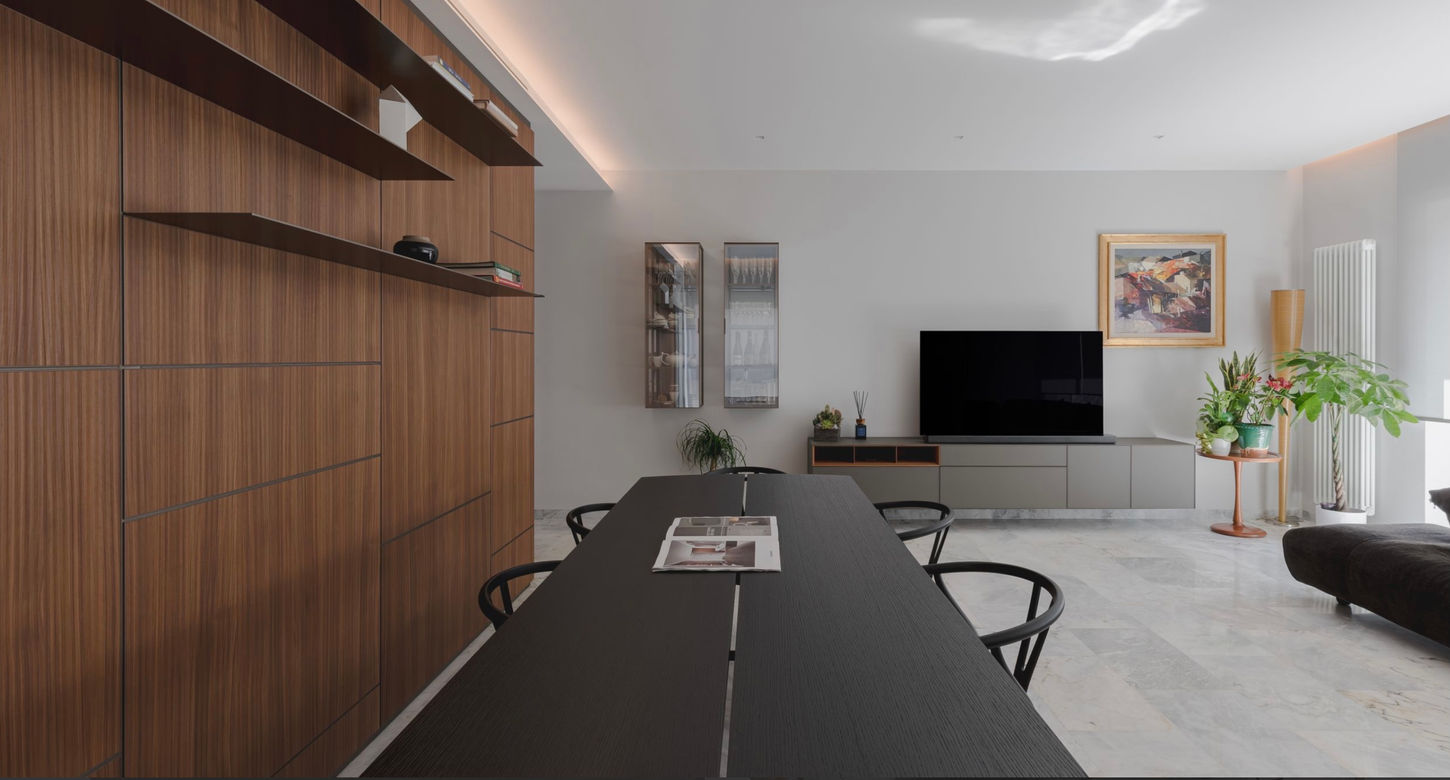RIMADESIO APARTMENT
INTERIOR DESIGN
ROMA
The choice to preserve the original marble of the living area was strategic, to make the space expanded and even brighter.
The design staff then chose with the client a palette of natural colors for the furnishings and paintings, creating continuity and harmony in all the environments.
A timeless living room, in which Rimadesio products integrate perfectly and create a warm and welcoming environment. The Modulor walnut boiserie redesigns the corner, creating continuity between the rooms. Also by Rimadesio are the Alambra display cabinets, the new Francis table in black oak and the Self TV cabinet in glass and bronze aluminium. In the conversation area, the Grande Soffice sofa by Edra, designed by Francesco Binafrè.
The kitchen is the place where family life mostly takes place. Enclosed within the corner delimited by the Modulor boiserie by Rimadesio in walnut which hides, almost surprisingly, the guest bathroom.
The large Velaria and Graphis plus sliding doors by Rimadesio connect the rooms of the house, day and night, creating continuity but guaranteeing privacy.
The generous windows (Starwood) are screened by “Tao” roller blinds.
Artificial lighting is provided by Marchetti.
https://www.formanovastudio.it/integrazione-design-e-custom/
A project characterized by harmony between designer products and custom workmanship. In this particular creation Formanova, in collaboration with the architect Enrico Fulfaro, carried out various customizations in response to the customer's needs.
A characteristic feature and "leitmotif" of the project is the choice of authentic materials such as wood and marble, materials preferred by the customer.
-
LA SUA S. LOTTO / M2
145
LA SUA S. COSTRUITA / M2
3
CAMERE DA LETTO
1
PIANI
SCARICAMENTO FILE
TIPOLOGIA
Interior Design











